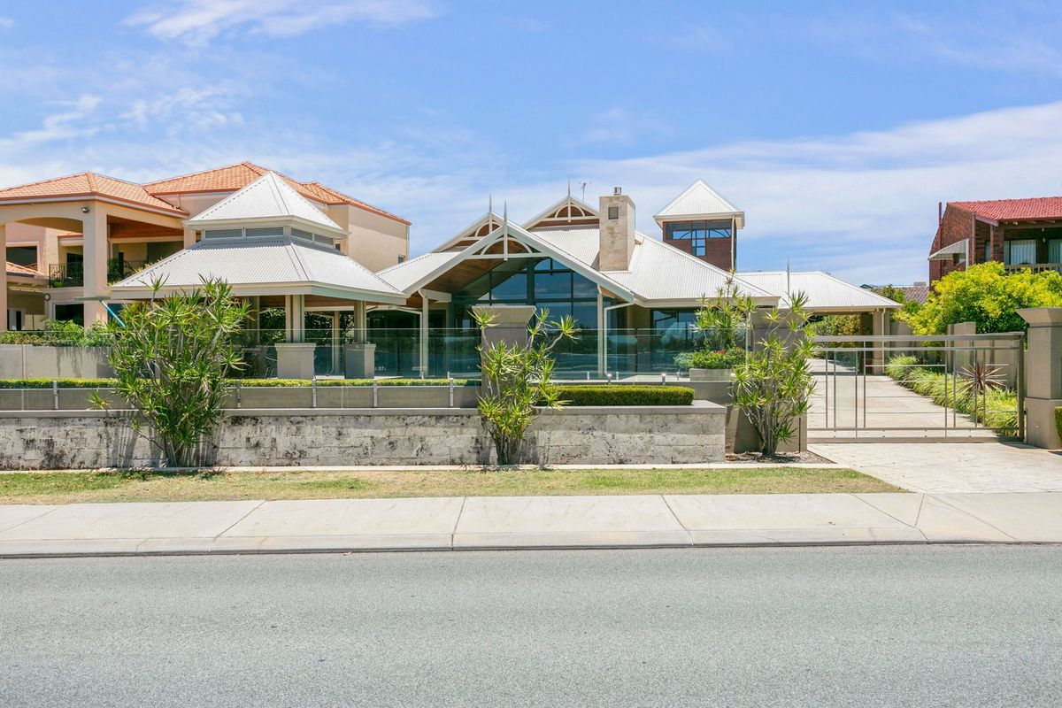
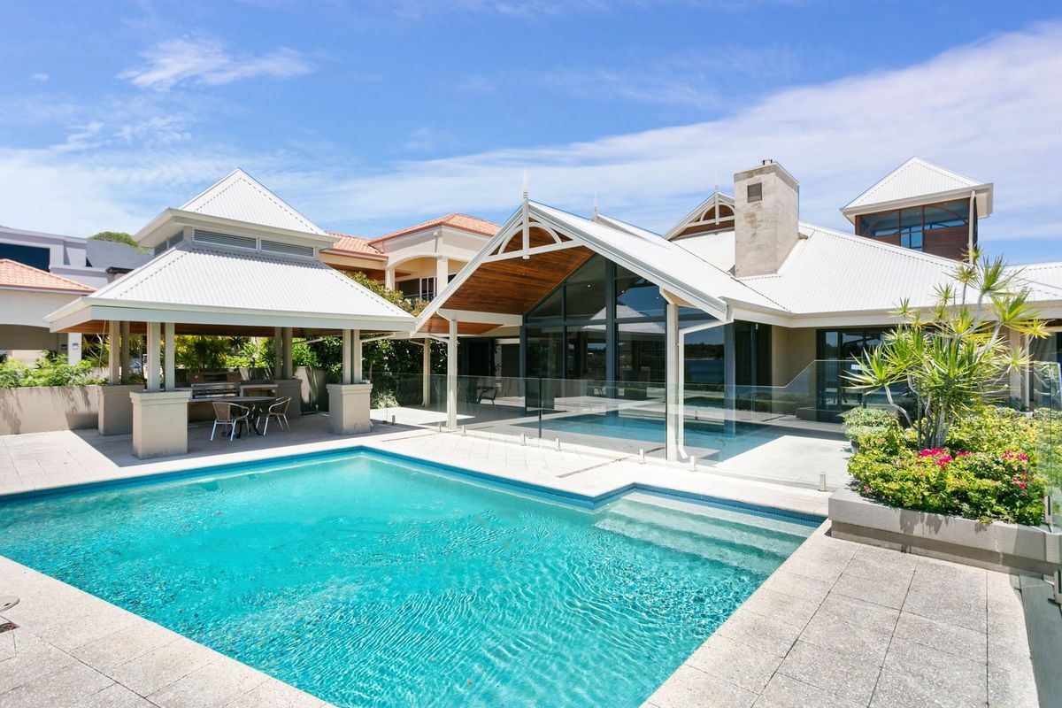
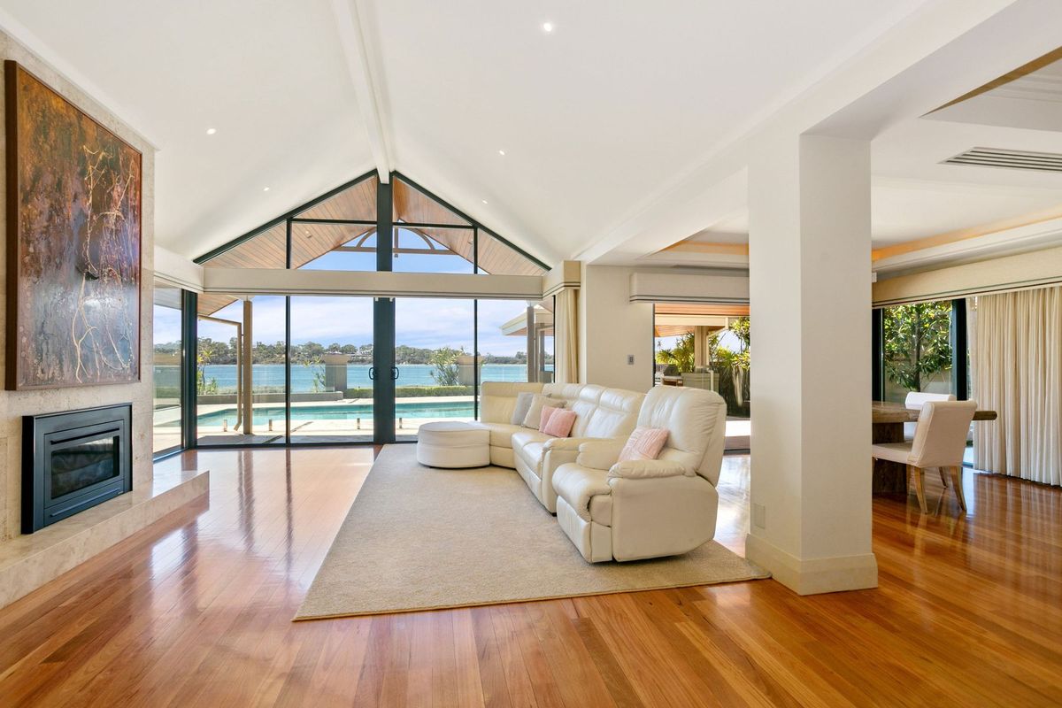
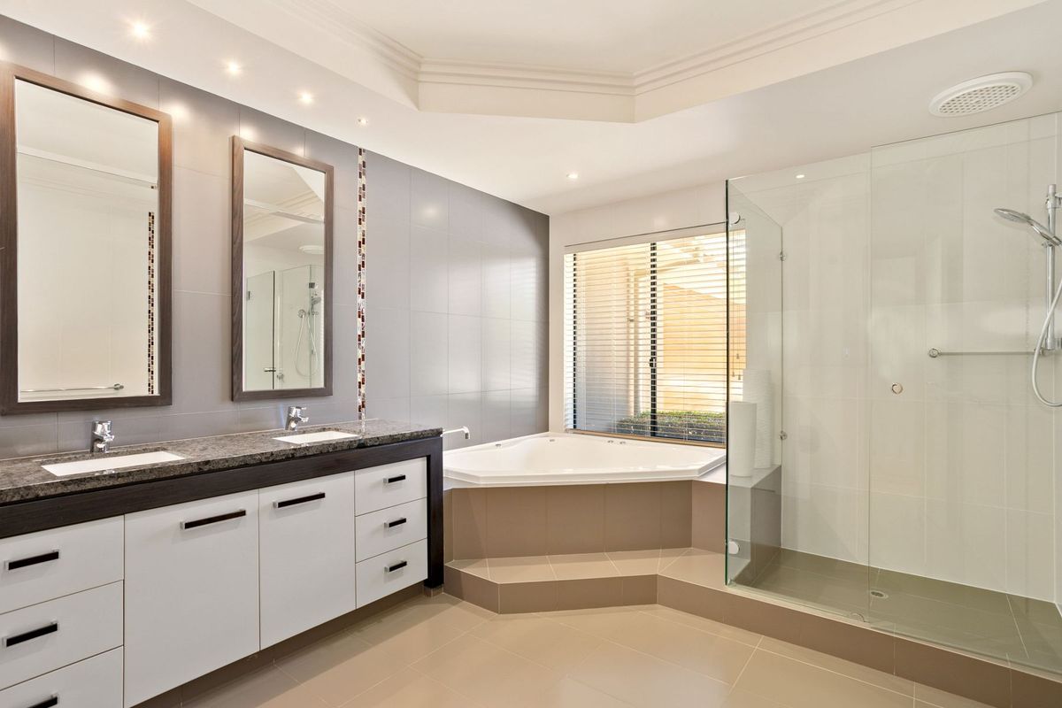
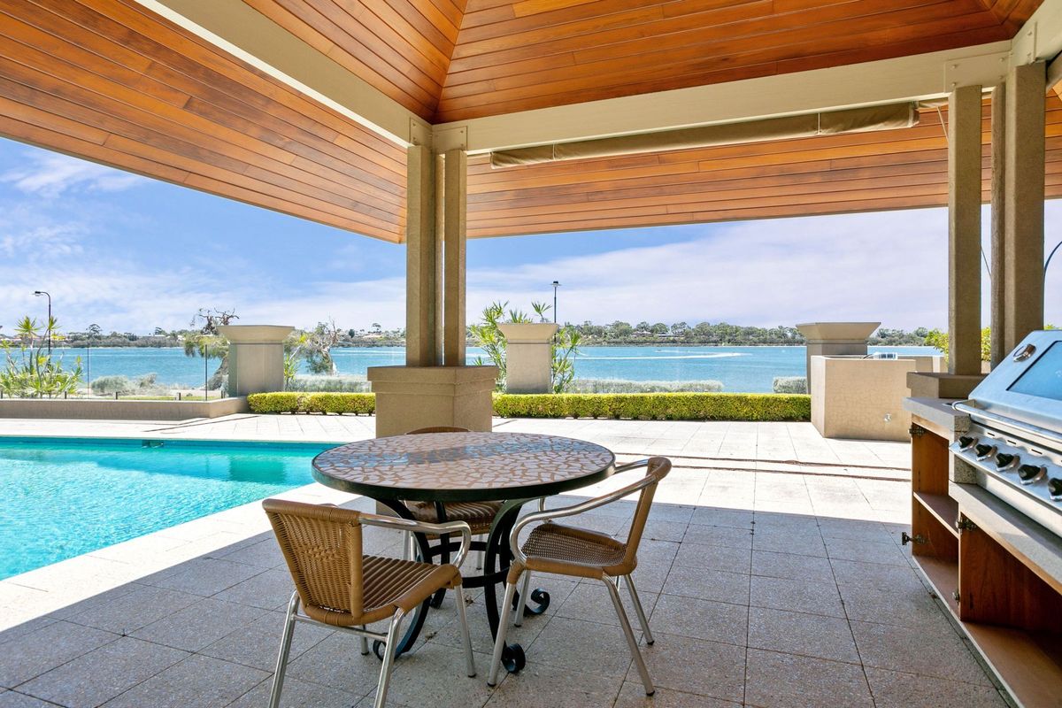
Designed by renowned architect George Milankov in 2004 and is an award-winning HIA home is this single storey luxurious downsizer with 3 bedrooms, 2 bathrooms and 2 car garage. There is a large open plan living area with beautiful blackbutt timber flooring and a designer kitchen fully equipped with SMEG appliances.
Leading out from the family room through the double-glazed doors takes you to the impressive outdoor entertaining area complete with a swimming pool, gazebo and outdoor BBQ that overlooks the Swan River. The Master bedroom is complete with an impressive walk in robe and ensuite with a spa bath to relax after a long day.
Set on 1322 sqm makes it one of the largest lots in the street with room for expansion if required as there is no restrictive covenants or easements, so a double or higher storey is possible. Located on the best stretch of The Esplanade with the wide river views and no houses overlooking the property from and extra privacy provided mature greenery.
Special attention went into the design to achieve a peaceful sanctuary escape with its private garden of manicured hedges, mature magnolias and frangipanis and a Zen waterfall koi pond. You will be able to capture the sunrise across the waters and also take in the ambience of those full moon nights.
With only private inspections available, contact Realmark agent Gerard de Souza for more details on 0451 837 883 or click here.
